The Small House Book (23 page)
Read The Small House Book Online
Authors: Jay Shafer

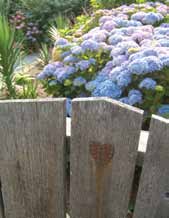
Whidbey
The Whidbey’s main floor is simi-
lar to that of the B-53 and Enesti,
except that it uses a bump-out to
house a downstairs bedroom, and
it has a full main floor bathroom, in-
cluding a sink over the toilet. Pic-
tured below is the add-on version
with 2 bedrooms. I do not count
the upstairs 400+ square feet be-
cause, with so much sloped ceil-
Square feet: 461
ing, it does not officially qualify as
With add-on: 557
a habitable room.
House width: 16’
House length: 30’
ADDITION
Porch: 6’ x 6’
Great Room: 10’ x 15¼’
Kitchen:
7¼’ x 7’
3
2
Bathroom: 7¼’ x 4½’
Addition:
7’ x 10’
Ceiling height: 7’ 6”
1
5
-sizes are approximate
4
1. Great Room, 2. Kitchen, 3. Full
Bath 4. Bedroom 5. Loft.
180
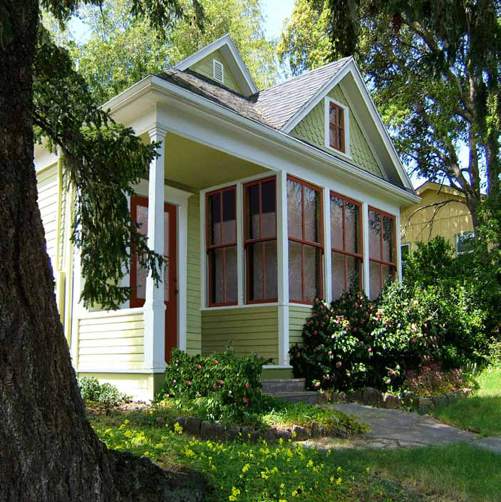
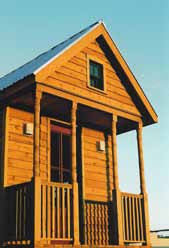
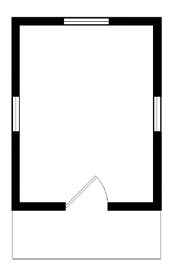
Biensi
This tiny structure, and those fol-
lowing it, are different than the
ones on the preceeding pages.
Inside you will find a single open
room. Just add closet(s), a loft,
utilities and furniture as needed.
The pictures on the following pag-
es show how my friend Greg man-
aged to fit everything he needs to
live full-time in his Biensi. Visit
www.resourcesforlife and click on
“mobile hermiage” for more about
Square feet: 63
Greg and his house.
House width: 7’
House length: 10’
Ceiling height: 9’ 6”
-sizes are approximate
182
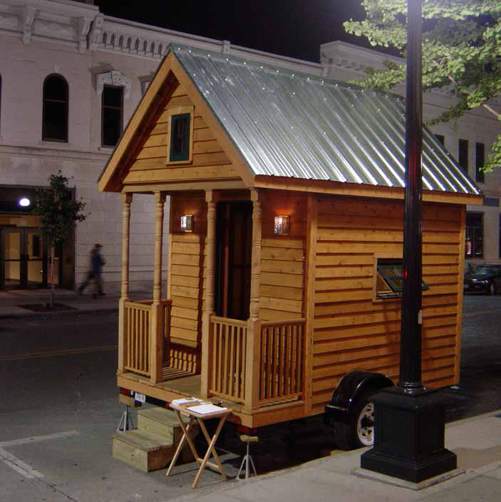
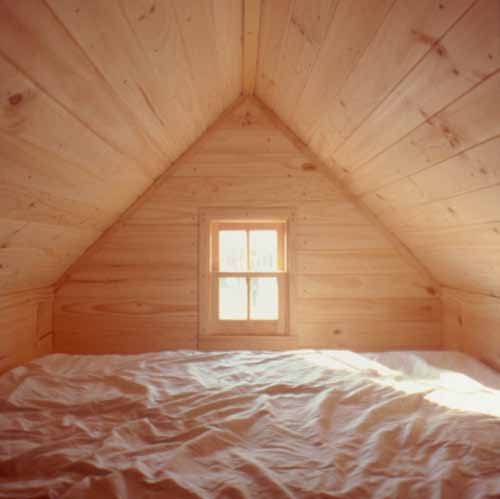
184
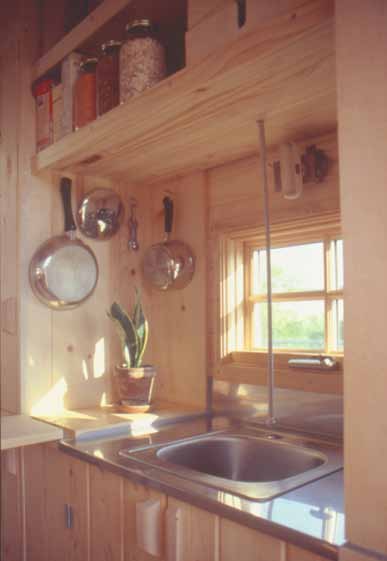
185
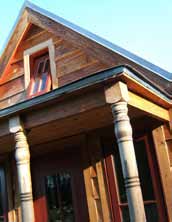
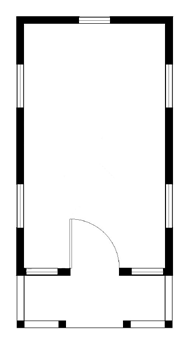
Wildflower
The Wildflower is like my house
on the outside with a single, open
room inside. Add closet(s), a loft,
utilities, furniture and entire rooms
as you see fit.
Square feet: 89
House width: 8’
House length: 15’
Road Height: 13’-5”
Dry Weight: 4400 lbs
Porch: 3’x 7½’
Ceiling height: 6’-3”
-sizes are approximate
186
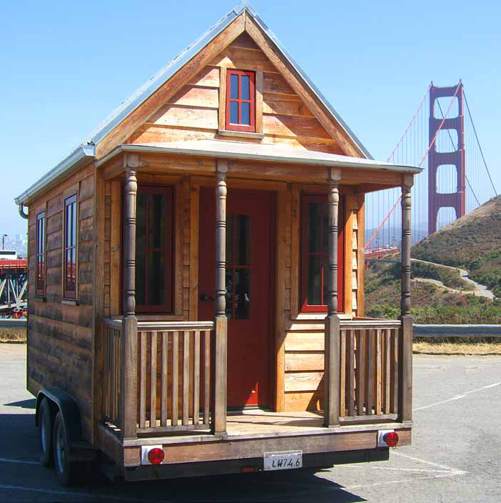
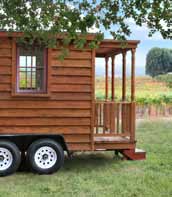
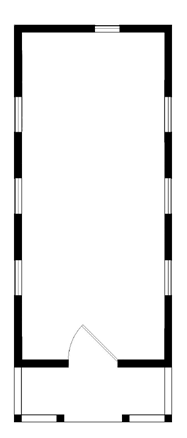
Ofnoco
